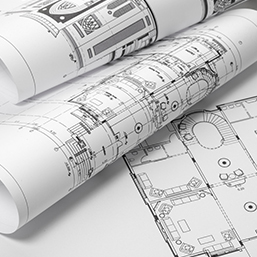
Q: How customizable is the home-building process? Can we really make a new home exactly the way we want it?
\nA: Building your home is an exciting journey full of planning, anticipation and questions: How many bedrooms do we want? How many square feet do we need? Should it have a finished basement? Can we personalize the layout?
\n \nWhen you are working with a home builder to create your house from the ground up, you want it to feel like it’s yours. Putting your own touches on your house is one of the main benefits of building over buying an existing home.
\nWhile builders often offer a range of pre-designed floor plans, savvy home buyers know that customizing these plans can turn a standard house into a personalized dream home. Whether it's expanding the kitchen, adding an office, or tweaking the layout for better flow, modifying a builder's plan allows you to shape your space to fit your lifestyle – not the other way around.
\nBut how do you navigate the process without derailing your budget or timeline?
\nWe reached out to two trusted builders in Calgary for their advice on modifying existing home plans.
\n“Our floorplans are thoughtfully designed to offer flexibility and versatility, making it easy to personalize your home to suit your lifestyle,” explains Kristina Plank, senior marketing manager with Excel Homes.
\n“You can choose from a variety of pre-planned options, such as converting a main floor flex room into a bedroom, adding a spice kitchen or developing the basement with one or two bedrooms for additional living space or even potential rental income.”
\nSarah Carefoot, sales manager with Sterling Homes adds, “Our floor plans include a variety of customizable options, allowing homeowners to tailor the design to their needs – such as selecting between three- or four-bedroom layouts or adding a third-storey loft.”
\nModifying a building plan isn’t just about making a home bigger or flashier, it’s about making it yours, so what types of changes can be made to the plan while remaining within budget, timeline, and code requirements?
\n“Some floor plans allow you to reconfigure the second floor, adding or removing a bedroom to meet your changing needs,” says Kristina.
\nYou might choose to enhance your bonus room with a vaulted ceiling or upgrade your kitchen with built-in appliances and additional cabinets to create a true chef’s paradise.
\nIn some cases, home buyers can also increase the size of the garage or rooms or add items like a butler's pantry or additional windows. The amount of flexibility within a floor plan varies by builder but most offer some level of flexibility and personalization.
\nCommon upgrades include adding a bench and locker system to a mudroom, including a spice kitchen, or adding walk-in closets to secondary bedrooms.
\n“These are ideal ways to keep this high-traffic area organized, especially for families with children. The spice kitchen provides a separate stove and sink area perfect for cooking and entertaining. Walk-in closets give homeowners extra storage space and added convenience,” says Sarah.
\nBeyond structural changes, some builders offer a curated selection of interior finishes and upgrades.
\n“Smaller personalizations can also make a big difference,” Kristina adds.
\n“These may include upgrading to farmhouse-style lighting for a more contemporary feel, updating the cabinet design to match your preferred modern or traditional aesthetic, or simply replacing the hardware with black finishes to give the space a refreshed, modern look.”
\nSarah adds, “With a wide range of floorplan options and our comprehensive Sterling Homes Lookbook, buyers can personalize nearly every aspect of their home – from plumbing fixtures and cabinetry to appliances, lighting, and even the front entry door.”
\nThe key to making your dream home yours is collaboration. A good builder will listen to your ideas, offer practical feedback, and help you navigate the possibilities. So don’t be afraid to ask questions, explore options, and advocate for your needs.
\nAfter all, you’re not just building a house, you’re shaping the place your family will call home. CCM
\n\n
See our related articles:
\nCalgary’s Child Magazine © 2025 Calgary’s Child